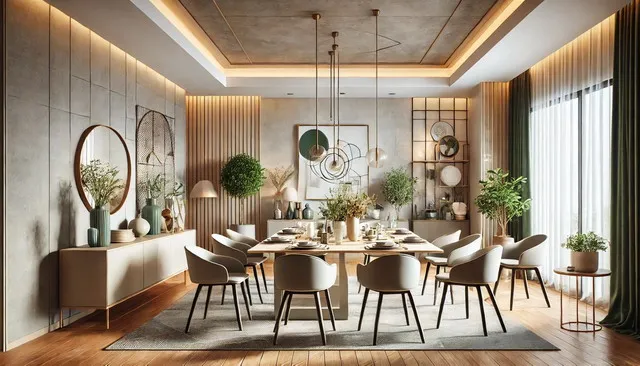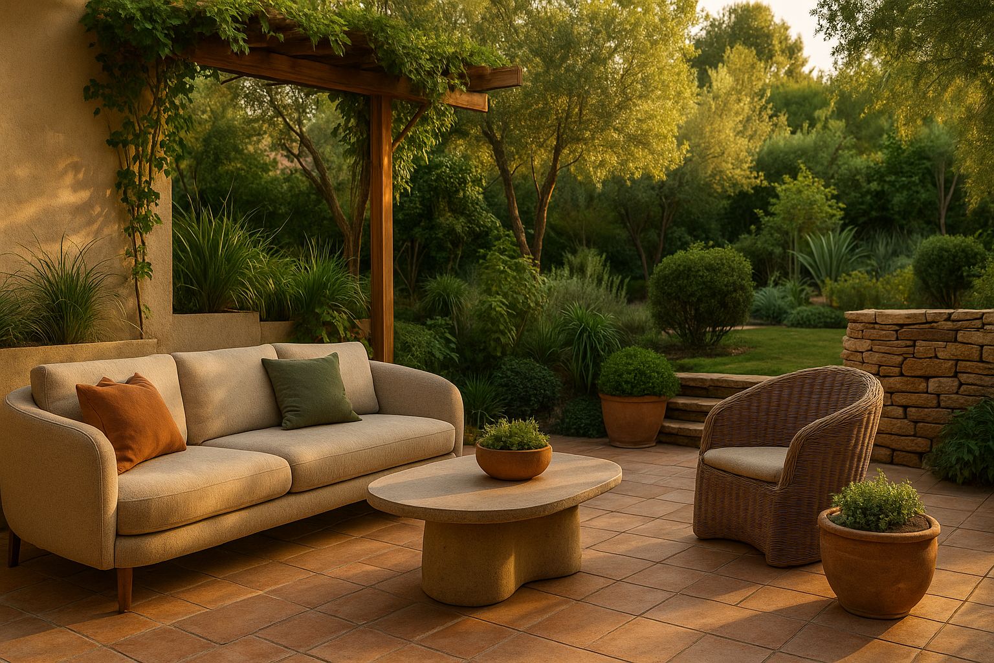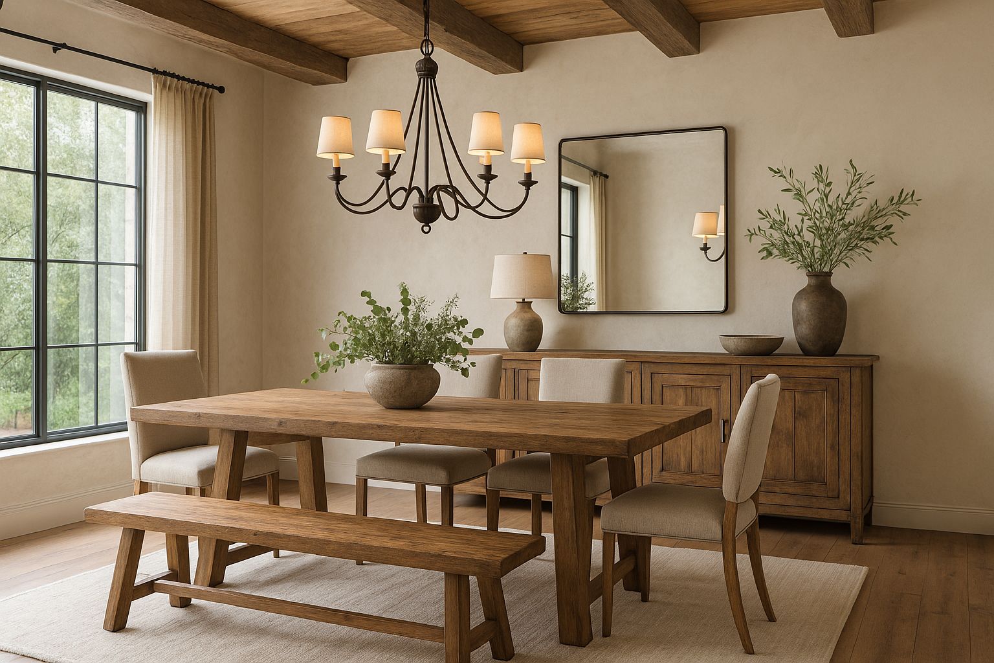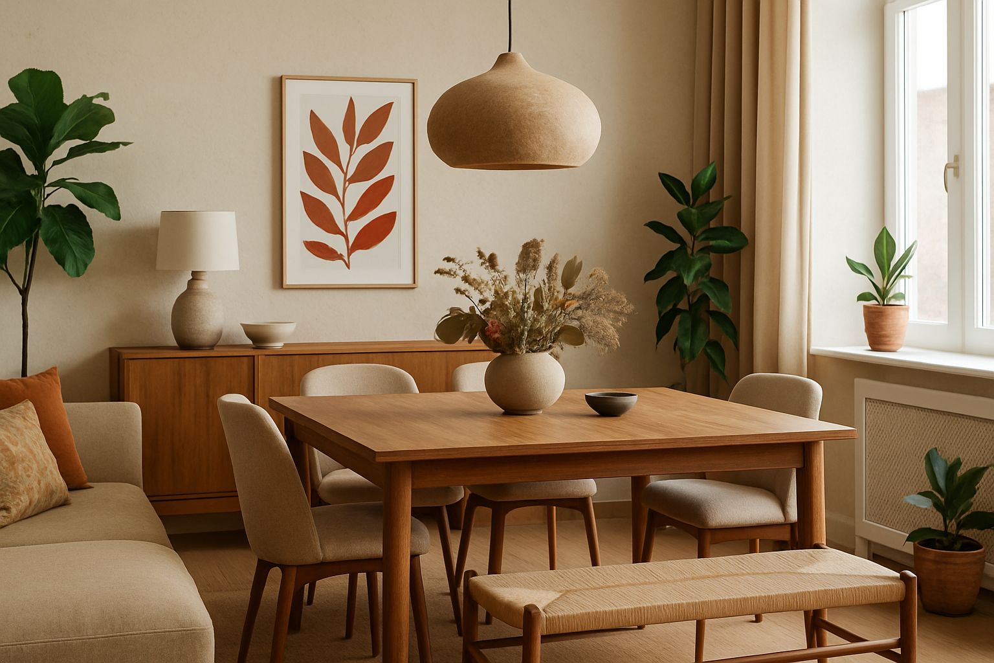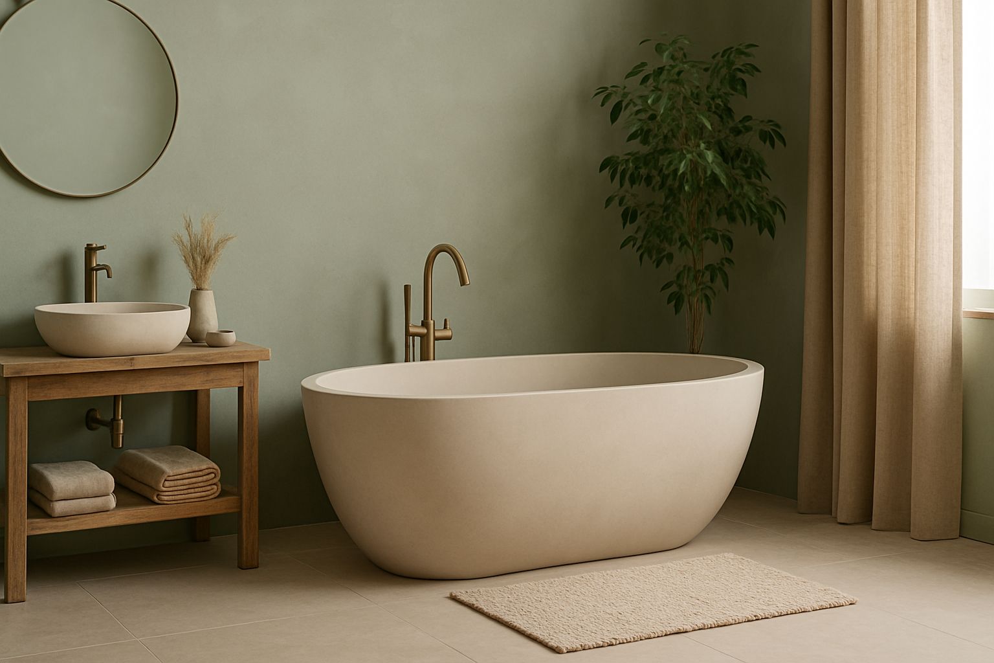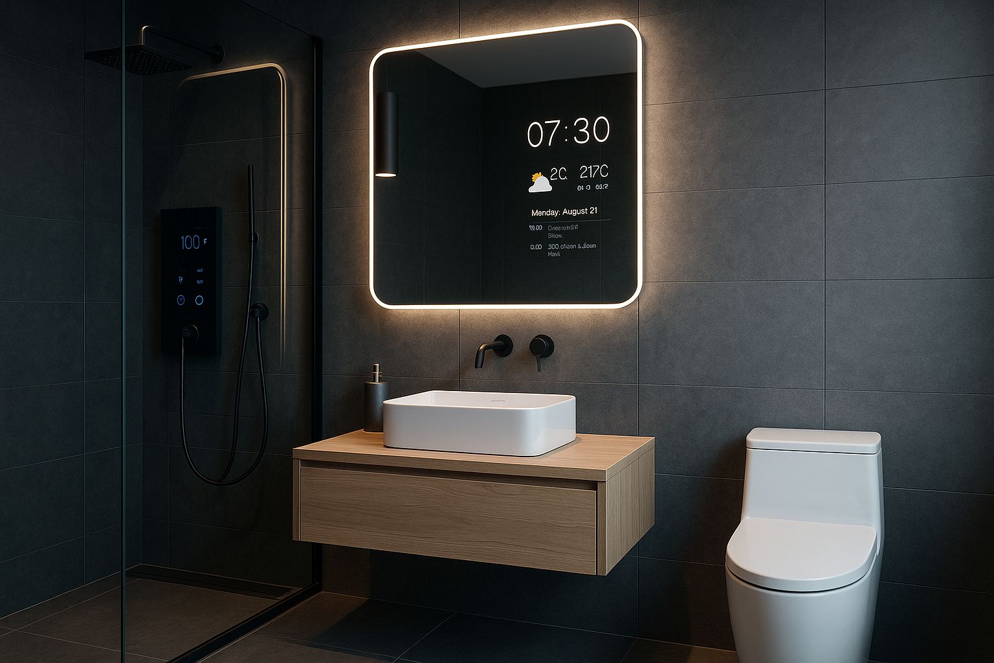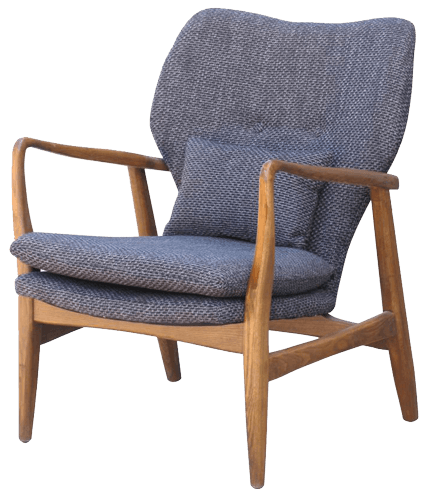Creating a dynamic dining room layout is essential for enhancing both the functionality and aesthetics of your dining space. A well-arranged dining room promotes easy movement, fosters interaction, and maximizes the use of available space. Whether you have a small dining area or a spacious one, designing a dynamic layout can transform your dining experiences. This article explores various strategies and tips for creating a dynamic dining room layout, from furniture arrangement and space optimization to flexible seating and ensuring flow and movement.
1. Tips for Arranging Furniture in a Dynamic Dining Room
Arranging furniture effectively is crucial for creating a dynamic dining room layout. Proper furniture placement enhances movement, encourages interaction, and ensures that the space is both functional and visually appealing. Here are some key tips for arranging furniture in a dynamic dining room:
Consider the Dining Table: The dining table is the centerpiece of the dining room. Position it in a way that allows easy access from all sides. Ensure there is enough space around the table for chairs to be pulled out comfortably. Round tables are great for small spaces and promote conversation, while rectangular tables work well in larger rooms.
Balance and Symmetry: Create balance and symmetry in your furniture arrangement. This can be achieved by placing identical chairs around the table or by using pairs of items like lamps or plants. Symmetrical arrangements create a sense of order and calm, making the dining room more inviting.
Flow and Pathways: Ensure that there are clear pathways for movement around the dining room. Avoid placing furniture in a way that blocks the natural flow of traffic. There should be enough space for people to walk around the table and other furniture without feeling cramped.
Focus on Focal Points: Identify and highlight focal points in the dining room. This could be a piece of artwork, a window with a view, or a decorative chandelier. Arrange the furniture to draw attention to these focal points, creating visual interest and enhancing the room’s aesthetic.
Mix and Match: Don’t be afraid to mix and match different styles of furniture. Combining modern and traditional pieces can create a dynamic and eclectic look. Ensure that the pieces complement each other in terms of color, texture, and scale.
Use of Rugs: A rug under the dining table can help define the dining area and add warmth to the space. Choose a rug that is large enough to accommodate the table and chairs, even when they are pulled out. The rug should complement the overall color scheme and style of the dining room.
Lighting: Proper lighting is essential for a dynamic dining room layout. Use a combination of ambient, task, and accent lighting to create a well-lit space. A chandelier or pendant light over the dining table can serve as a focal point, while wall sconces and floor lamps provide additional illumination.
Arranging furniture in a dynamic dining room involves thoughtful planning and attention to detail. By considering the placement of the dining table, creating balance and symmetry, ensuring clear pathways, focusing on focal points, mixing and matching styles, using rugs, and incorporating proper lighting, you can create a functional and visually appealing dining space. A well-arranged dining room enhances movement, fosters interaction, and makes dining experiences more enjoyable.
2. Space Optimization Techniques for a Dynamic Dining Room Layout
Optimizing space in the dining room is crucial for creating a dynamic and functional layout. Whether you have a small or large dining area, using space efficiently can enhance the room’s functionality and aesthetic appeal. Here are some strategies and techniques for optimizing space in your dining room:
Use Multi-Functional Furniture: Multi-functional furniture pieces are excellent for space optimization. Consider using a dining table with built-in storage or a sideboard that doubles as a serving station. Benches with storage compartments can provide additional seating and storage space, keeping the dining room clutter-free.
Built-In Storage Solutions: Built-in storage solutions such as shelves, cabinets, and drawers can help maximize space in the dining room. Built-in shelves can be used to display decorative items or store dining essentials, while cabinets can hide away clutter and keep the room organized.
Foldable and Extendable Furniture: Foldable and extendable furniture pieces are perfect for optimizing space in small dining rooms. A foldable dining table can be expanded when needed and folded away to create more floor space. Extendable tables provide flexibility for hosting larger gatherings without taking up permanent space.
Vertical Space Utilization: Make use of vertical space by installing shelves or cabinets on the walls. This can help free up floor space and provide additional storage. Floating shelves are a stylish way to display decor items and keep dining essentials within reach.
Mirrors for Illusion of Space: Mirrors can create the illusion of a larger space by reflecting light and making the room feel more open. Place a large mirror on one wall or use mirrored furniture to enhance the sense of space in the dining room.
Compact and Versatile Furniture: Choose compact and versatile furniture pieces that fit well in your dining room without overwhelming the space. Round tables, slim chairs, and minimalist designs can make the room feel more open and airy.
Declutter and Organize: Keeping the dining room clutter-free is essential for optimizing space. Regularly declutter and organize the room, removing items that are not needed. Use storage solutions like baskets, trays, and bins to keep essentials organized and out of sight.
Strategic Furniture Placement: Strategically place furniture to maximize space and create a functional layout. Position the dining table centrally, with chairs arranged around it. Place storage units against walls to free up floor space and ensure easy access to dining essentials.
Optimizing space in the dining room involves using multi-functional furniture, built-in storage solutions, foldable and extendable furniture, and vertical space utilization. Mirrors, compact furniture, and strategic furniture placement can also enhance the sense of space in the room. By keeping the dining room clutter-free and organized, you can create a dynamic and functional layout that maximizes both small and large dining areas. These space optimization techniques ensure that your dining room remains both stylish and practical.
3. Dynamic Dining Room Design Ideas for Small Spaces
Designing a dynamic dining room layout for small spaces presents unique challenges and opportunities. With thoughtful planning and creative solutions, you can make a small dining room feel larger, more functional, and visually appealing. Here are some dynamic design ideas for small dining spaces:
Use Light Colors: Light colors can make a small dining room feel more open and spacious. Opt for a light color palette for the walls, furniture, and decor items. Whites, light grays, and pastels reflect light and create an airy atmosphere.
Maximize Natural Light: Natural light can make a small space feel larger and more inviting. Keep windows unobstructed and use sheer curtains to allow maximum light to enter the room. Position mirrors to reflect natural light and enhance the sense of space.
Choose Space-Saving Furniture: Select furniture that is specifically designed for small spaces. Round dining tables take up less space and facilitate better flow around the room. Stackable or foldable chairs can be easily stored when not in use, freeing up floor space.
Use Multi-Functional Pieces: Multi-functional furniture is a great solution for small dining rooms. A drop-leaf table can be adjusted to accommodate more people when needed. Benches with built-in storage provide additional seating and help keep the room organized.
Incorporate Vertical Storage: Utilize vertical space with shelves, cabinets, and wall-mounted storage units. Floating shelves can display decorative items and store dining essentials without taking up floor space. A tall, narrow cabinet can provide ample storage while occupying minimal floor space.
Mirrors and Reflective Surfaces: Mirrors and reflective surfaces can create the illusion of a larger space. A large mirror on one wall can visually expand the room. Reflective surfaces on furniture and decor items can also enhance the sense of space.
Create a Cozy Nook: If you have a small corner or alcove, turn it into a cozy dining nook. A built-in bench with cushions and a small table can create an intimate dining area. Use pendant lights or wall sconces to highlight the nook and make it a focal point.
Keep it Minimal: A minimalist approach works well in small spaces. Avoid overcrowding the room with too many decor items or furniture pieces. Choose a few statement pieces that add character without overwhelming the space.
Open Concept Design: If possible, consider an open concept design that integrates the dining room with the living or kitchen area. This creates a seamless flow and makes the entire space feel larger. Use a consistent color palette and style to unify the areas.
Designing a dynamic dining room layout for small spaces requires creativity and strategic planning. Light colors, maximizing natural light, space-saving furniture, and multi-functional pieces can enhance the functionality and visual appeal of the room. Vertical storage, mirrors, cozy nooks, minimalism, and open concept designs further optimize small dining spaces. By implementing these design ideas, you can create a dynamic and inviting dining room that makes the most of limited space.
4. Incorporating Flexible Seating in a Dynamic Dining Room
Flexible seating is a key element in creating a dynamic dining room layout. It allows you to adapt the space to different occasions, from intimate dinners to large gatherings. Here are some tips and ideas for incorporating flexible seating into your dining room:
Types of Flexible Seating Options:
- Benches: Benches are versatile seating options that can accommodate multiple people. They can be placed against a wall or used on one side of the dining table. Benches with built-in storage provide additional functionality, keeping the dining room organized.
- Stools: Stools are compact and can be easily moved around as needed. They are perfect for adding extra seating without taking up much space. Stackable stools can be stored away when not in use, freeing up floor space.
- Foldable Chairs: Foldable chairs are ideal for creating flexible seating arrangements. They can be brought out for larger gatherings and folded away when not needed. Look for stylish and comfortable foldable chairs that match your dining room decor.
- Modular Seating: Modular seating systems consist of individual pieces that can be rearranged to create different seating configurations. This flexibility allows you to adapt the seating arrangement to suit different occasions and room layouts.
- Ottomans and Poufs: Ottomans and poufs can serve as additional seating or as footrests. They are lightweight and easy to move, making them perfect for creating flexible seating arrangements. Choose ottomans with hidden storage for added functionality.
Tips for Arranging and Using Flexible Seating:
- Create a Versatile Layout: Arrange the dining room furniture in a way that allows for easy reconfiguration. For example, place benches or modular seating against walls so they can be moved around when needed. Ensure that there is enough space to rearrange the seating without disrupting the flow.
- Use a Combination of Seating Types: Mix different types of seating to create a dynamic and adaptable layout. Combine benches, chairs, stools, and ottomans to provide various seating options. This combination allows you to accommodate different numbers of guests and seating preferences.
- Ensure Easy Access: Make sure that all seating options are easily accessible. Avoid placing furniture in a way that blocks access to flexible seating. Clear pathways and ensure that there is enough space for people to move around comfortably.
- Incorporate Storage Solutions: Use storage solutions to keep extra seating out of sight when not in use. Stackable stools can be stored in a closet or under the table. Foldable chairs can be hung on hooks or stored in a designated area. Benches with storage compartments can hold cushions or table linens.
- Adapt to Different Occasions: Flexible seating allows you to adapt the dining room layout for different occasions. For example, for a formal dinner, use chairs around the dining table. For a casual gathering, bring out stools and ottomans to create a relaxed seating arrangement. Adjust the layout to suit the number of guests and the type of event.
Incorporating flexible seating into a dynamic dining room layout enhances the room’s functionality and adaptability. Benches, stools, foldable chairs, modular seating, and ottomans are versatile seating options that can be easily rearranged to suit different occasions. By creating a versatile layout, using a combination of seating types, ensuring easy access, incorporating storage solutions, and adapting the seating arrangement for different occasions, you can create a dynamic and inviting dining room that accommodates various needs and preferences.
5. Creating Flow and Movement in a Dynamic Dining Room Layout
Creating flow and movement in a dining room layout is essential for ensuring easy accessibility and a harmonious atmosphere. A well-designed layout promotes seamless movement and enhances the overall functionality of the space. Here are some concepts and techniques for creating flow and movement in a dynamic dining room layout:
Concepts of Flow and Movement in Interior Design:
Flow and movement in interior design refer to the ease with which people can move around and navigate a space. A good flow ensures that there are no obstacles or bottlenecks, allowing for smooth transitions between different areas of the room. Movement is influenced by the placement of furniture, the arrangement of decor, and the overall layout of the space.
Techniques for Creating a Seamless Flow:
- Clear Pathways: Ensure that there are clear pathways for movement around the dining room. Avoid placing furniture in a way that obstructs the natural flow of traffic. There should be enough space for people to walk around the dining table, chairs, and other furniture without feeling cramped.
- Consistent Layout: Maintain a consistent layout that promotes easy movement. For example, if you have an open concept design, ensure that the dining area flows seamlessly into the living or kitchen area. Use consistent flooring and color schemes to create a cohesive look.
- Strategic Furniture Placement: Strategically place furniture to enhance flow and movement. Position the dining table centrally with enough space around it for chairs to be pulled out comfortably. Place storage units and other furniture against walls to free up floor space and ensure easy access.
- Use of Rugs: Rugs can help define different areas of the dining room and guide movement. A rug under the dining table can anchor the space and create a visual pathway. Choose a rug that complements the overall decor and is large enough to accommodate the table and chairs.
- Lighting: Proper lighting can enhance the flow and movement in the dining room. Use a combination of ambient, task, and accent lighting to create a well-lit space. Ensure that pathways are well-lit and that there are no dark corners or areas that impede movement.
Ensuring Easy Movement and Accessibility:
- Accessible Furniture: Choose furniture that is easy to move and adjust. Lightweight chairs, foldable tables, and modular seating allow for flexibility and adaptability. Ensure that all seating options are easily accessible and can be rearranged as needed.
- Open Layout: An open layout promotes easy movement and accessibility. Avoid overcrowding the dining room with too much furniture or decor. Keep the space open and airy, allowing for free movement around the room.
- Consistent Traffic Flow: Create a consistent traffic flow by arranging furniture in a way that guides movement naturally. For example, place the dining table in the center of the room and arrange chairs around it. Ensure that there are clear pathways to other areas of the room, such as the kitchen or living area.
- Use of Mirrors: Mirrors can enhance the sense of space and create the illusion of a larger room. Place mirrors strategically to reflect light and guide movement. A large mirror on one wall can visually expand the space and improve the flow.
- Accessible Storage: Ensure that storage solutions are easily accessible and do not obstruct movement. Use built-in storage units, shelves, and cabinets to keep the dining room organized and clutter-free. Place frequently used items within easy reach to enhance functionality.
Creating flow and movement in a dynamic dining room layout involves thoughtful planning and strategic furniture placement. Clear pathways, consistent layout, strategic furniture placement, use of rugs, and proper lighting enhance the flow and movement in the dining room. Ensuring easy movement and accessibility through accessible furniture, open layout, consistent traffic flow, use of mirrors, and accessible storage creates a harmonious and functional dining space. By implementing these techniques, you can create a dynamic dining room layout that promotes seamless movement and enhances the overall dining experience.
Conclusion
Creating a dynamic dining room layout involves careful consideration of furniture arrangement, space optimization, flexible seating, and ensuring flow and movement. By implementing tips for arranging furniture, optimizing space, designing for small spaces, incorporating flexible seating, and creating seamless flow, you can transform your dining room into a functional and inviting space. These strategies enhance both the aesthetic appeal and functionality of the dining room, making it a perfect place for dining and socializing. Experiment with different layouts and ideas to find the best arrangement that suits your space and lifestyle.

