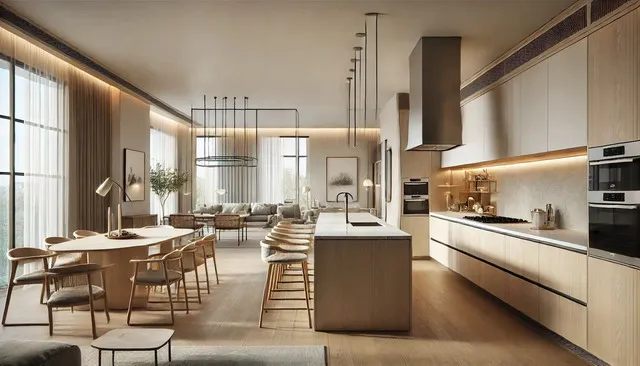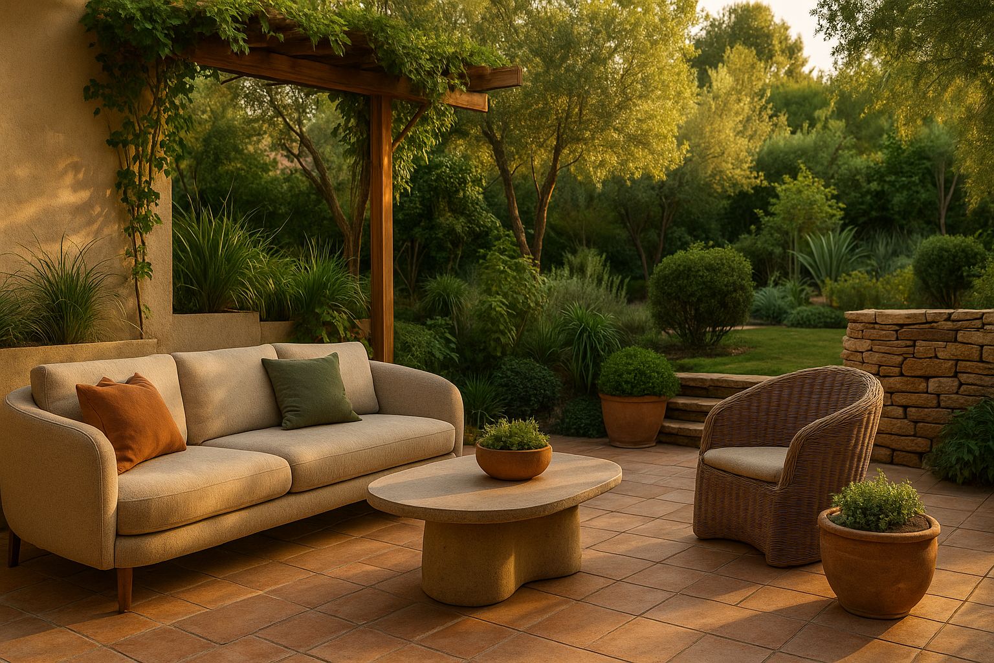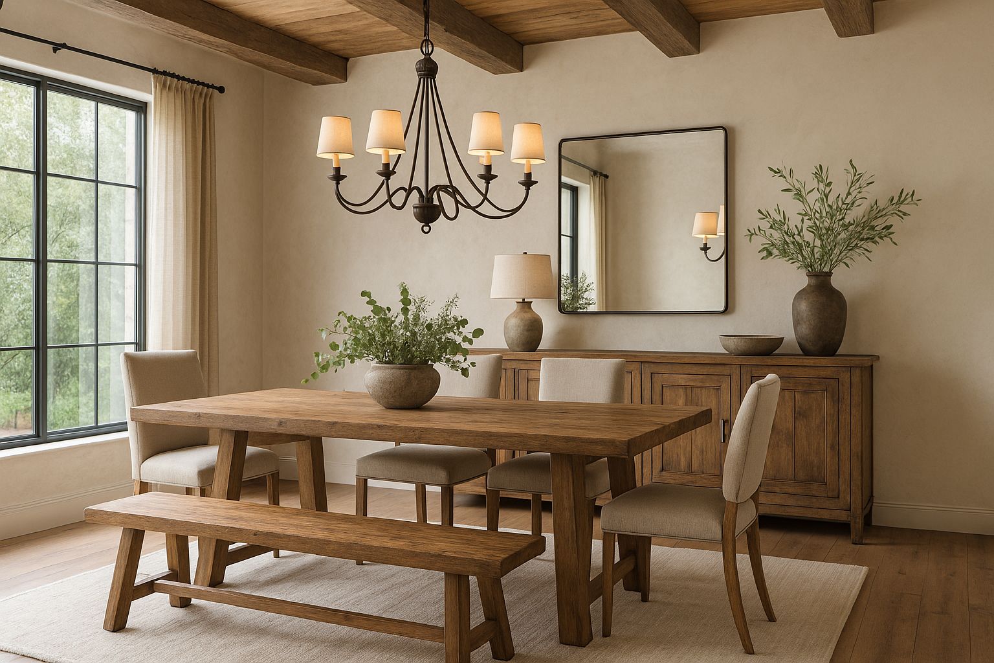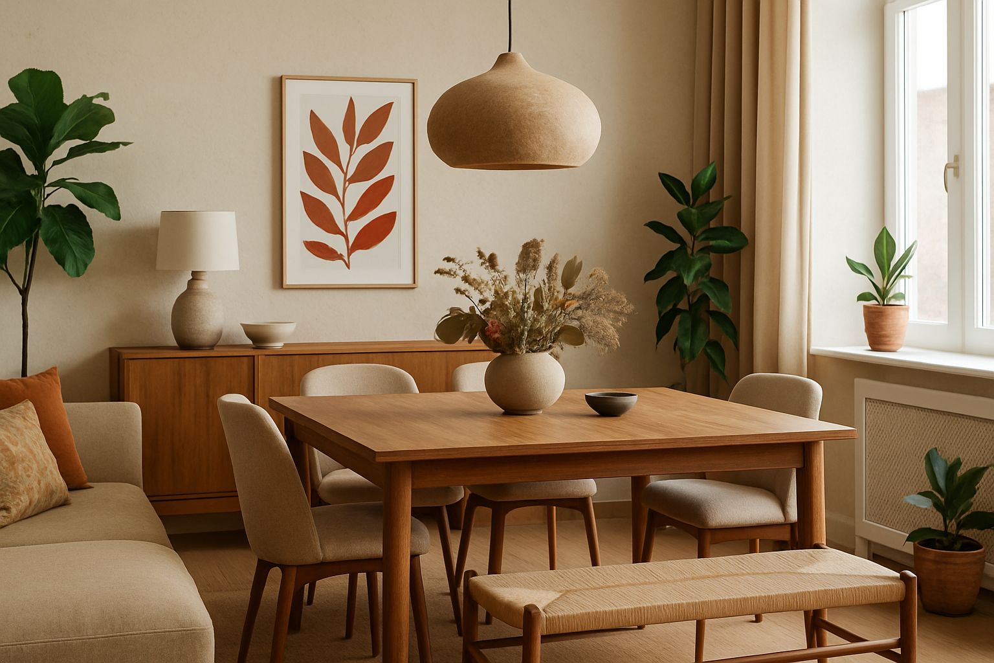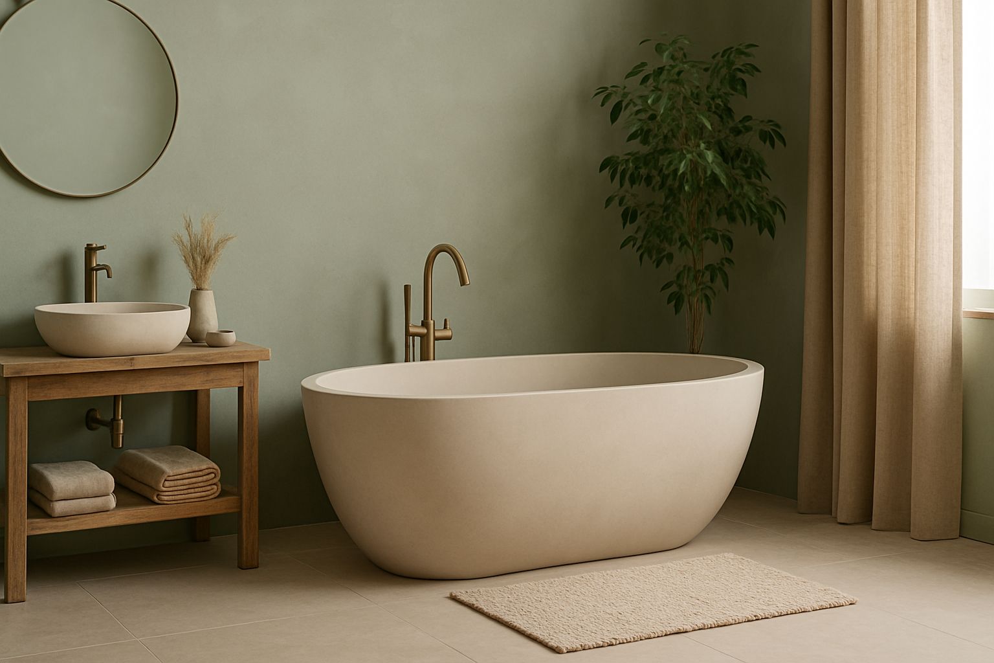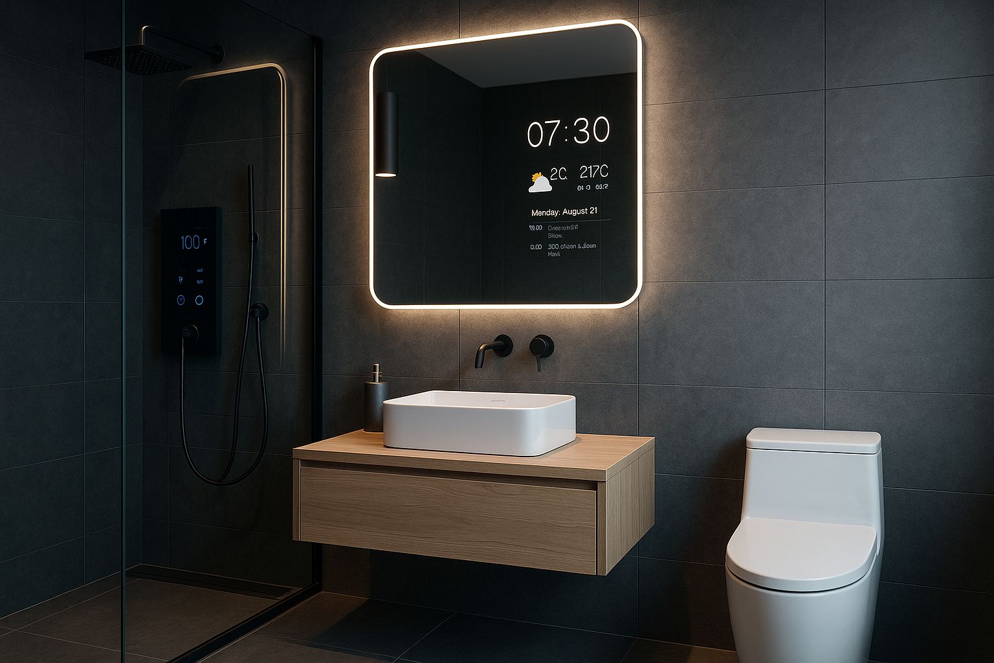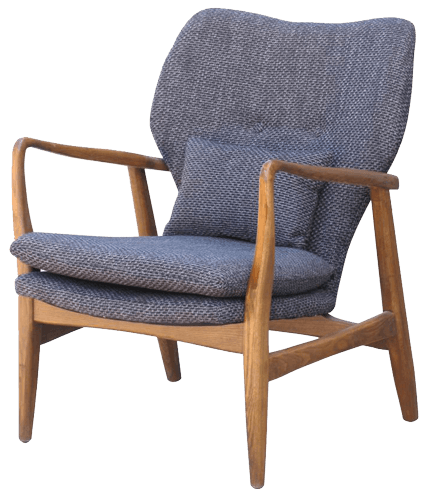As we step into 2025, kitchen design continues to undergo a transformation, with open-concept layouts taking center stage in modern homes. This design trend, which eliminates walls to create fluid transitions between the kitchen, dining, and living spaces, has become a defining feature of contemporary living. Open-concept kitchens are no longer just about creating more space—they’re about fostering connection, enhancing functionality, and reflecting a lifestyle that embraces flexibility and social interaction.
The open-concept kitchen’s popularity has soared in recent years, driven by homeowners’ desire for a more integrated and communal living experience. It blurs the line between cooking, entertaining, and relaxing, turning the kitchen into a central hub where family life unfolds. Whether you’re hosting a dinner party, helping kids with homework, or simply enjoying a quiet meal, the open-concept kitchen offers the perfect backdrop for modern life.
In 2025, the design of open-concept kitchens continues to evolve, with new trends and technologies shaping the way these spaces look and function. From minimalist designs and smart technology to sustainable materials and indoor-outdoor living, this year’s trends are about making kitchens more adaptable, efficient, and stylish. Let’s explore the key kitchen design trends for open-concept spaces in 2025 and discover how they are transforming the heart of the home.
The Rise of Open-Concept Kitchens in 2025
In the ever-evolving landscape of home design, few trends have had as much staying power as the open-concept kitchen. As we move into 2025, open-concept kitchens are more popular than ever, revolutionizing the way we approach the heart of the home. Gone are the days of closed-off, isolated kitchens. Today’s homeowners are gravitating toward layouts that foster connectivity, enhance functionality, and reflect a more modern, social way of living.
Why Open-Concept Kitchens Are Trending in 2025
Open-concept kitchens have long been a favorite for their ability to create a sense of spaciousness, but 2025 is seeing an evolution of this trend. With more people embracing multifunctional living spaces, the kitchen is no longer just a place for cooking—it’s a hub for social interaction, family gatherings, and even work-from-home setups. The open-concept design allows for seamless transitions between the kitchen, dining, and living areas, making it ideal for both everyday life and entertaining.
One of the primary drivers of this trend is the shift toward more flexible living environments. In a world where home offices, hybrid workspaces, and multi-functional rooms are becoming the norm, open-concept kitchens offer the adaptability that homeowners crave. The fluidity between spaces means that parents can prepare dinner while keeping an eye on their kids, or hosts can cook without being separated from their guests. The sense of togetherness that open-concept kitchens provide is invaluable, especially as families spend more time at home.
Moreover, open-concept kitchens make smaller homes feel more spacious. In urban environments where square footage is at a premium, this design can create the illusion of a larger home by eliminating walls and barriers. By removing these physical divides, natural light flows freely throughout the entire space, creating an airy and bright atmosphere.
Seamless Transitions Between Kitchen and Living Spaces
One of the key elements driving the success of open-concept kitchens in 2025 is the seamless transition between the kitchen and adjacent living spaces. Designers are focusing on creating fluid connections between the kitchen, dining room, and living room, ensuring that the spaces feel cohesive yet distinct. This is achieved through thoughtful design choices, including the use of complementary materials, color schemes, and furniture placement.
In open-concept spaces, zoning becomes crucial. Homeowners are using clever design techniques to define different areas without the need for walls. For example, a kitchen island can serve as a natural boundary between the kitchen and living room, providing both functional counter space and a visual break between areas. Similarly, changes in flooring, lighting, or ceiling treatments can subtly indicate the shift from one space to another while maintaining a harmonious flow.
Furniture selection is also a vital consideration in these seamless spaces. In 2025, the trend is toward sleek, minimalist furniture that doesn’t overwhelm the room. Modular and multi-purpose furniture is particularly popular, allowing homeowners to adapt their living spaces to suit different needs. For instance, a dining table might serve as both a family dinner spot and a workspace during the day, further enhancing the flexibility of the open-concept design.
The seamless integration of living, dining, and kitchen spaces is perfect for those who love to entertain. Hosts can easily move between preparing food and engaging with guests, creating a more relaxed and enjoyable experience for everyone. Whether it’s a casual family dinner or a lively gathering with friends, the open-concept kitchen is designed to keep everyone connected.
This blend of practicality and aesthetics makes open-concept kitchens a timeless choice, particularly in 2025, where the emphasis on flexibility, functionality, and style is greater than ever.
Minimalist Kitchen Designs with a Focus on Clean Lines
As we look ahead to 2025, the minimalist aesthetic continues to dominate kitchen design, particularly in open-concept spaces. Homeowners are seeking kitchens that offer both style and functionality, and the clean, uncluttered look of minimalism fits perfectly with this vision. In an open-concept layout, where the kitchen is on full display, maintaining a sleek and refined appearance is key.
The Influence of Minimalist Aesthetics on Open-Concept Kitchens
Minimalist kitchens are all about simplicity and efficiency. Clean lines, neutral colors, and a focus on high-quality materials create a space that feels serene and sophisticated. In 2025, minimalist kitchen design is pushing boundaries by blending subtle elegance with cutting-edge technology and sustainable materials.
One of the defining features of this trend is the emphasis on uncluttered surfaces. Open-concept kitchens, by their nature, can quickly feel busy or disorganized, so homeowners are opting for designs that minimize visual noise. Cabinetry without handles, integrated appliances, and hidden storage solutions help to maintain a sense of calm. Built-in cabinets with seamless fronts and countertops that extend uninterrupted across the kitchen create a streamlined appearance that complements the open flow of the space.
Color choices are another important aspect of minimalist design. In 2025, expect to see a continuation of neutral color palettes with an emphasis on whites, greys, and soft earth tones. These hues create a light and airy feel, allowing natural light to bounce around the space and enhancing the sense of openness. For those who want a bit of contrast, black or dark wood accents can add depth without overwhelming the minimalist aesthetic.
Choosing Materials, Colors, and Appliances for a Streamlined Look
When it comes to materials, minimalism is all about quality over quantity. In 2025, expect to see kitchens that incorporate natural materials like marble, stone, and wood in refined, understated ways. These materials offer both durability and a sense of luxury while maintaining the clean, pared-back look that minimalism demands.
Appliance choices are also shifting towards more integrated, low-profile options. Smart appliances with built-in capabilities are becoming more common, allowing homeowners to maintain the sleek look of their kitchen without sacrificing functionality. Refrigerators, ovens, and dishwashers are being cleverly hidden behind custom cabinetry, making the kitchen appear more like an extension of the living space than a separate, utilitarian area.
Kitchen Trends 2025: Discover the Future of Stylish & Functional Spaces
Sustainable Materials and Eco-Friendly Kitchen Choices
As sustainability becomes a growing concern, eco-friendly kitchen design is no longer just a trend; it’s becoming a standard. In 2025, open-concept kitchens are being designed with sustainability at the forefront, offering homeowners the opportunity to reduce their environmental impact without compromising on style or quality.
Eco-Conscious Design Materials
Sustainable materials are playing a huge role in kitchen design. Homeowners are increasingly opting for renewable resources, recycled materials, and products with a low environmental footprint. Bamboo, reclaimed wood, recycled glass countertops, and eco-friendly composite materials are becoming go-to choices for countertops, cabinetry, and flooring.
In addition to these materials, there’s also a growing trend toward energy-efficient appliances. Manufacturers are producing appliances with better energy ratings, allowing homeowners to reduce energy consumption and lower their utility bills. Smart technology is also playing a role here, with appliances that can be programmed to operate during off-peak energy hours or that optimize water and energy usage.
How to Incorporate Sustainable Materials without Sacrificing Style
Sustainable design doesn’t mean sacrificing style. In fact, many eco-friendly materials are incredibly versatile and can be used to create a wide range of design aesthetics, from modern to rustic. In 2025, we’re seeing a rise in creative uses of these materials. For example, homeowners might choose sleek, modern cabinetry made from bamboo, or opt for recycled metal or glass accents that add an industrial touch to their space.
Natural finishes are also making a big impact. Rather than using synthetic coatings or paints, homeowners are embracing the beauty of raw materials. Unfinished wood, untreated stone, and organic textiles bring warmth and texture to open-concept kitchens, making them feel both welcoming and environmentally responsible.
Bold Statement Lighting for Open Kitchens
Lighting plays a crucial role in the design of any open-concept kitchen, and in 2025, bold statement lighting is set to take center stage. As open-concept kitchens blend into dining and living spaces, lighting becomes a way to both define the kitchen area and enhance its overall aesthetic.
Trending Lighting Options for Open-Concept Kitchens
In 2025, oversized pendant lights, chandeliers, and linear lighting fixtures are making a big impact. These lighting choices not only provide necessary illumination but also serve as focal points in the space. Expect to see pendant lights with sculptural forms, innovative materials, and bold finishes that add a touch of drama to the minimalist aesthetic of many kitchens.
Linear lighting, especially above kitchen islands or dining tables, is another trend on the rise. This style offers a sleek, modern alternative to traditional pendant lighting and can help to visually elongate the space, emphasizing the open, airy feel of the kitchen. Integrated LED lighting under cabinets or inside open shelving is also gaining popularity, offering both functional task lighting and ambient glow.
Balancing Functionality and Style in Kitchen Lighting
While bold statement lighting is a focal point, functionality remains essential. Kitchen lighting needs to be versatile, offering both bright task lighting for cooking and softer ambient lighting for socializing. Dimmable lights are an excellent solution, allowing homeowners to adjust the brightness according to their needs.
To strike a balance between style and practicality, many homeowners are layering their lighting. This involves combining statement fixtures with more subtle options, like recessed lighting or under-cabinet LEDs, to create a dynamic lighting scheme that’s as functional as it is stylish.
These kitchen design trends for 2025 highlight a fusion of practicality, sustainability, and cutting-edge style, perfectly suited for modern open-concept living.
Smart Technology in the Modern Kitchen
As we move further into the future, smart technology continues to revolutionize how we interact with our kitchens. In 2025, open-concept kitchens are becoming more than just spaces for preparing meals—they are hubs of technological innovation, integrating cutting-edge devices that make life easier and more efficient. The rise of smart appliances, voice control, and connected systems is reshaping the kitchen into a smart, interactive space.
Latest Smart Appliances and Systems for Open-Concept Kitchens
Smart technology in the kitchen has moved beyond gimmicks to become a central part of modern kitchen design. In 2025, everything from refrigerators to ovens and lighting systems can be controlled with the touch of a button—or even through voice commands. One of the most popular trends is the integration of smart refrigerators that can track grocery supplies, suggest recipes, and even place orders for groceries when supplies are low.
Smart ovens and stoves are also gaining ground, with features that allow users to preheat the oven, monitor cooking progress, and even adjust temperatures remotely via smartphone apps. These appliances are designed with both convenience and safety in mind, offering timers, notifications, and automatic shut-off features to ensure that your meal is perfectly cooked, even if you’re entertaining guests in another part of your home.
Additionally, smart kitchen assistants, such as those powered by Google Home or Amazon Alexa, are being integrated into the kitchen’s design. Homeowners can use voice commands to set timers, play music, control lighting, or ask for recipe suggestions. The seamless interaction between smart devices allows for a more efficient and enjoyable cooking experience.
Integrating Voice Control, Smart Lighting, and Automated Cooking Tools
Voice-controlled smart devices are particularly useful in open-concept kitchens, where the space often doubles as a social or family gathering area. Instead of interrupting conversations to check on the stove, homeowners can simply ask their virtual assistant to adjust the temperature or set reminders. This level of convenience enhances the kitchen’s role as both a functional cooking space and a comfortable living area.
Smart lighting systems are another popular feature in 2025 open-concept kitchens. These systems allow homeowners to adjust the intensity, color, and positioning of lights with ease, creating the perfect ambiance for every occasion. Whether preparing dinner under bright task lighting or dimming the lights for a cozy evening, smart lighting solutions provide both style and functionality.
Automated cooking tools, such as smart pressure cookers, multi-cookers, and blenders, are further transforming the kitchen. These appliances take the guesswork out of cooking, offering pre-programmed settings that can adjust time and temperature for various recipes. By integrating these smart technologies, homeowners can save time and reduce the effort involved in meal preparation, making the kitchen experience more enjoyable and efficient.
Kitchen Design Trends 2025: Innovations and Styles to Transform Your Space
Multifunctional Kitchen Islands as the Heart of Open-Concept Spaces
In open-concept kitchens, the kitchen island has become much more than just a place for prepping food. In 2025, multifunctional kitchen islands are the true heart of the home, serving as central hubs for cooking, dining, working, and socializing. As open spaces merge, kitchen islands are taking on new roles that go far beyond traditional countertop surfaces.
The Role of Kitchen Islands in Modern Open-Concept Kitchens
The kitchen island is the ultimate multitasking space in the modern kitchen. As homes embrace open-concept designs, the island becomes a bridge between the kitchen and the surrounding living spaces. This integration allows the island to serve many purposes: from meal prep and casual dining to homework stations and cocktail bars. Islands are often equipped with storage solutions, built-in appliances, and even seating options to enhance their versatility.
In 2025, kitchen islands are being designed to be multifunctional, with features that cater to the needs of modern homeowners. Islands with built-in sinks, cooktops, and wine coolers are increasingly common, allowing homeowners to do more without leaving the central area of the kitchen. Some islands even include charging ports and space for tech devices, turning them into makeshift workstations, ideal for those who need to blend home office duties with meal prep.
Additionally, the kitchen island is a natural gathering point, especially in homes that value social interaction. Its central location and ample surface area make it the perfect place for casual meals, family gatherings, or hosting guests. Whether serving as a breakfast bar or a space for evening cocktails, the island is a key player in both function and form.
Innovative Kitchen Island Designs for Open-Concept Layouts
Kitchen island designs in 2025 are pushing the boundaries of creativity. Homeowners are opting for islands that are not only practical but also make a statement. Waterfall countertops, where the surface material extends down the sides of the island, are a popular choice, giving the space a sleek, continuous look. Materials like quartz, concrete, and natural stone are being used to create islands that blend seamlessly into the overall kitchen aesthetic while adding an element of luxury.
In terms of shape, homeowners are moving beyond the traditional rectangular island. Curved and L-shaped islands are becoming more common, offering a softer, more dynamic alternative that flows better with the surrounding living spaces. These designs are perfect for open-concept layouts, where organic shapes help to create a more harmonious and inviting atmosphere.
The ability to customize islands based on specific needs is another major trend. Modular designs that allow for flexible configurations, such as movable sections or pull-out counters, are becoming increasingly popular. These islands can be adjusted to fit the needs of the moment, whether it’s expanding the workspace for cooking or retracting it to create more room for socializing.
The Return of Bold Color Accents in Open-Concept Kitchens
While minimalism and neutral tones continue to dominate kitchen design, 2025 is seeing the return of bold color accents in open-concept kitchens. Homeowners are rediscovering the power of color to bring personality and vibrancy into their spaces, adding eye-catching elements that stand out in the otherwise streamlined and minimalist aesthetic.
Color Palettes Making a Comeback in 2025
In 2025, bold, rich hues are being used to add depth and drama to open-concept kitchens. Deep blues, emerald greens, and even vibrant yellows are showing up in cabinetry, backsplashes, and kitchen islands, offering a striking contrast to the lighter, neutral tones typically found in modern kitchens. These bold colors bring energy and warmth to the space, making the kitchen feel more inviting and personalized.
Another trend is the use of two-tone color schemes, where upper cabinets remain neutral while lower cabinets or islands are painted in a bold, contrasting color. This approach allows homeowners to experiment with color without overwhelming the space, keeping the overall design balanced and cohesive.
Introducing Pops of Color While Maintaining Balance
One of the challenges of incorporating bold colors into open-concept kitchens is maintaining the sense of openness and harmony. In 2025, homeowners are finding ways to introduce color without sacrificing the clean, airy feel of their space. Accent walls, colorful tile backsplashes, or painted kitchen islands offer just enough color to make a statement without overwhelming the overall design.
In addition to paint, bold color accents can be introduced through kitchen accessories and decor. Vibrant bar stools, pendant lights, or countertop appliances can add pops of color that draw the eye and add interest to the space. These smaller, interchangeable elements allow homeowners to experiment with color trends without committing to permanent design changes.
With the integration of smart technology, multifunctional kitchen islands, and bold color accents, open-concept kitchens in 2025 are evolving into spaces that are not only functional and adaptable but also full of personality and style. These trends are all about creating a space that reflects modern living, where technology, flexibility, and design meet.
Flexible Storage Solutions for Open-Concept Kitchens
As open-concept kitchens continue to evolve in 2025, the need for efficient and flexible storage solutions becomes increasingly important. With fewer walls and enclosed areas, homeowners must find creative ways to maximize storage without compromising the seamless flow of the space. The goal is to maintain a clean, uncluttered look while ensuring that everything has its place—making the kitchen both functional and aesthetically pleasing.
Maximizing Storage Without Cluttering Open Spaces
In an open-concept kitchen, storage must be smartly integrated to maintain the sleek and airy feel. Designers are focusing on using every inch of space efficiently, creating storage solutions that blend into the design without drawing attention. One of the key strategies is the use of concealed storage, such as hidden pantries, pull-out cabinets, and built-in shelving behind cabinet doors. These options allow homeowners to store everything from pots and pans to pantry items without disrupting the minimalist aesthetic.
In addition to cabinetry, kitchen islands in 2025 are being designed with more storage options, featuring deep drawers, shelves, and built-in racks. Islands serve as both a functional workspace and a storage hub, offering easy access to frequently used items while keeping countertops clear of clutter.
Another popular storage solution is the use of vertical space. Homeowners are increasingly incorporating ceiling-mounted racks or floating shelves to store cookware and display decorative items. These options not only free up cabinet space but also add visual interest to the kitchen. The key is to strike a balance—ensuring that storage solutions are both practical and complementary to the overall design.
Custom Cabinetry, Floating Shelves, and Hidden Storage Ideas
In 2025, custom cabinetry is taking center stage as a flexible and stylish storage solution. Homeowners are opting for cabinets that are tailored to their specific needs, such as pull-out spice racks, drawer dividers, and corner units that maximize every nook and cranny. Customization ensures that storage is both efficient and aesthetically integrated into the kitchen’s design.
Floating shelves are also making a comeback, particularly in open-concept spaces. These shelves can be used to display cookbooks, plants, or curated kitchenware, adding a touch of personality to the space without overwhelming it. By keeping the number of items on display to a minimum, floating shelves offer a practical yet stylish solution for open kitchens.
Hidden storage is another growing trend. Concealed cabinets, disguised pantry doors, and under-counter storage create a sense of surprise and delight, offering additional storage while maintaining the clean lines of a minimalist kitchen. This approach is ideal for open-concept layouts where visible storage could disrupt the overall flow.
Indoor-Outdoor Flow in Open-Concept Kitchen Designs
A trend that’s gaining significant momentum in 2025 is the creation of indoor-outdoor flow in open-concept kitchen designs. Homeowners are increasingly interested in extending their living and dining spaces beyond the confines of the kitchen, creating seamless transitions between indoor and outdoor areas. This trend is particularly popular in homes where outdoor entertaining and cooking spaces are a priority.
Creating a Seamless Flow from Kitchen to Outdoor Spaces
To achieve this flow, designers are using architectural elements like large sliding glass doors, bi-fold doors, and floor-to-ceiling windows that blur the line between the indoors and outdoors. These design elements allow natural light to flood the kitchen, enhancing the sense of openness and bringing the outdoors in. When these doors are open, the kitchen and outdoor spaces become one cohesive area, perfect for entertaining or family gatherings.
Outdoor kitchens are becoming a common extension of the open-concept kitchen in 2025. These spaces typically include built-in grills, refrigerators, and prep stations that mirror the functionality of the indoor kitchen. By aligning the design of the indoor and outdoor areas, homeowners can create a seamless experience, moving effortlessly from meal preparation inside to dining al fresco.
In addition to large windows and doors, continuity between indoor and outdoor spaces can also be achieved through consistent flooring. Using the same or similar flooring materials indoors and outdoors helps to create a visual connection between the two spaces, making the transition feel more natural.
Bi-Fold Doors, Sliding Windows, and Outdoor Kitchen Extensions
Bi-fold doors are one of the most popular choices for achieving indoor-outdoor flow in 2025. These doors can be folded back entirely, opening up the kitchen to the outdoor space and providing an uninterrupted view of the yard or patio. Sliding windows are another option for smaller spaces, offering the flexibility to pass food and drinks directly from the kitchen to the outdoor dining area.
Outdoor kitchen extensions are designed to complement the indoor kitchen both in style and function. Homeowners are increasingly investing in outdoor dining areas with fire pits, built-in seating, and weather-resistant materials that allow for year-round use. The integration of these spaces ensures that the kitchen remains the social hub of the home, whether inside or out.
Small Kitchen Trends 2025: Innovative Ideas for Stylish Space Optimization
Conclusion: Designing the Perfect Open-Concept Kitchen for 2025
As we’ve explored, kitchen design in 2025 is all about flexibility, functionality, and personalization. Open-concept kitchens have evolved beyond simply being cooking spaces—they are now the heart of the home, where socializing, working, and entertaining come together seamlessly. From minimalist designs and smart technology to bold colors and indoor-outdoor flow, the trends shaping open-concept kitchens reflect the changing needs and desires of modern homeowners.
The key to designing the perfect open-concept kitchen in 2025 lies in creating a space that suits both the aesthetic preferences and the lifestyle of the homeowner. Whether through the integration of sustainable materials, the use of multifunctional kitchen islands, or the embrace of smart technology, today’s kitchens are designed to be adaptable, efficient, and welcoming.
As open-concept kitchens continue to evolve, they offer endless possibilities for creativity and innovation. By incorporating the latest trends and technologies, homeowners can create spaces that are not only beautiful but also practical and future-proof. Whether your focus is on maximizing storage, enhancing indoor-outdoor living, or introducing bold design elements, the open-concept kitchen of 2025 is designed to reflect your unique vision and way of life.

