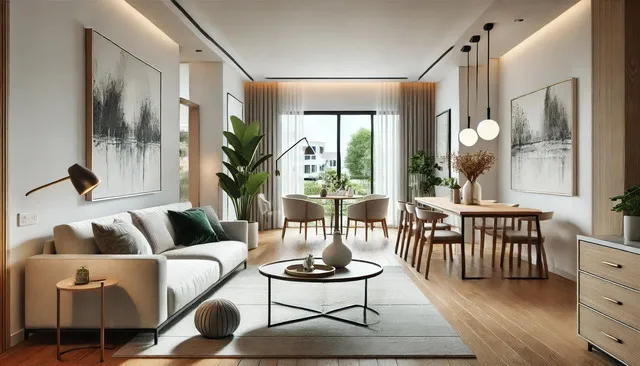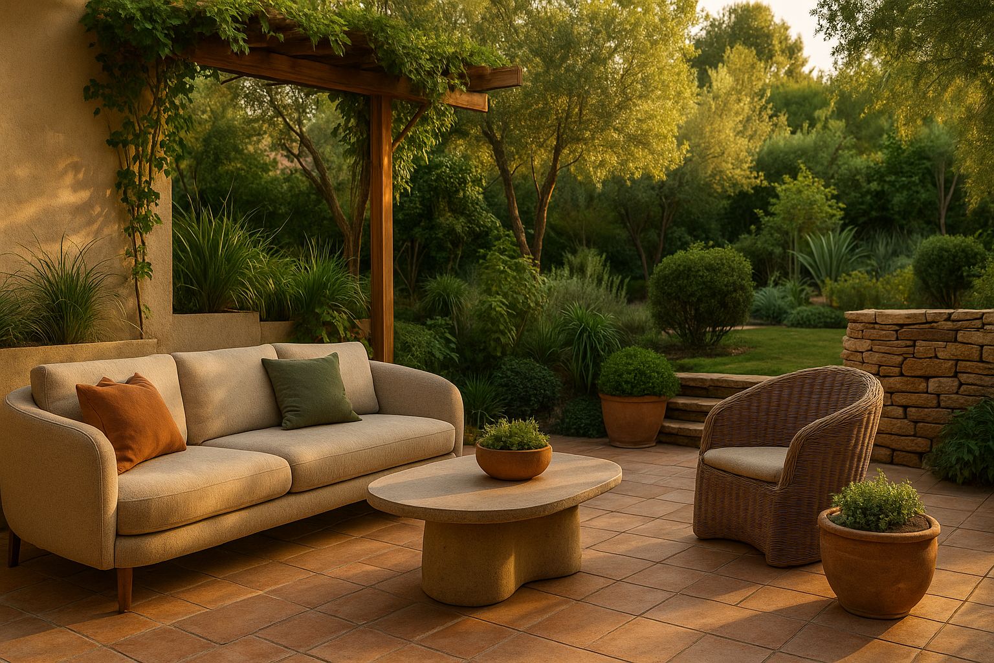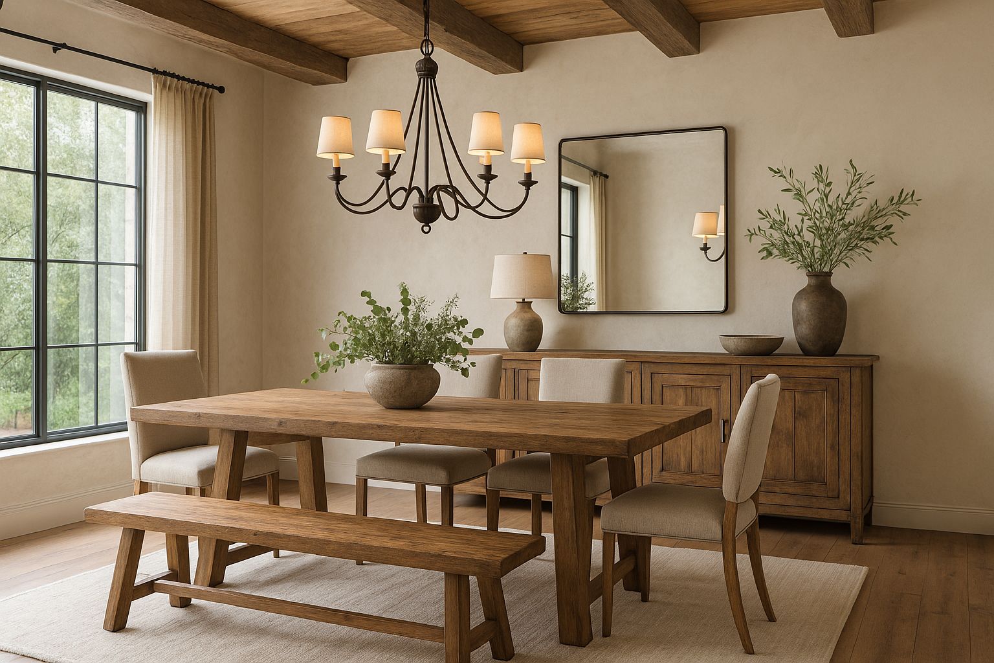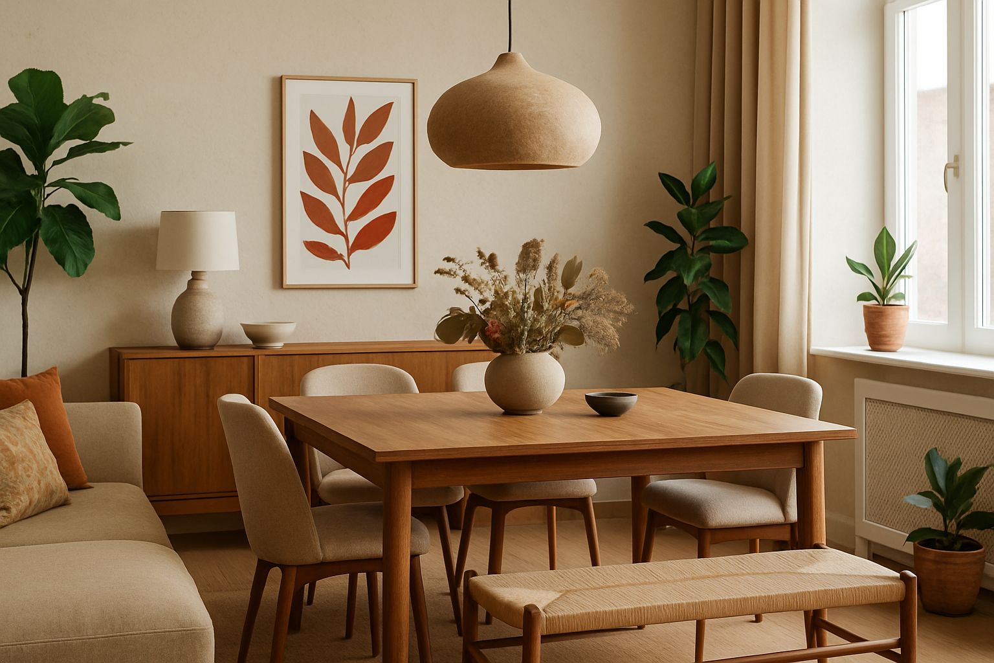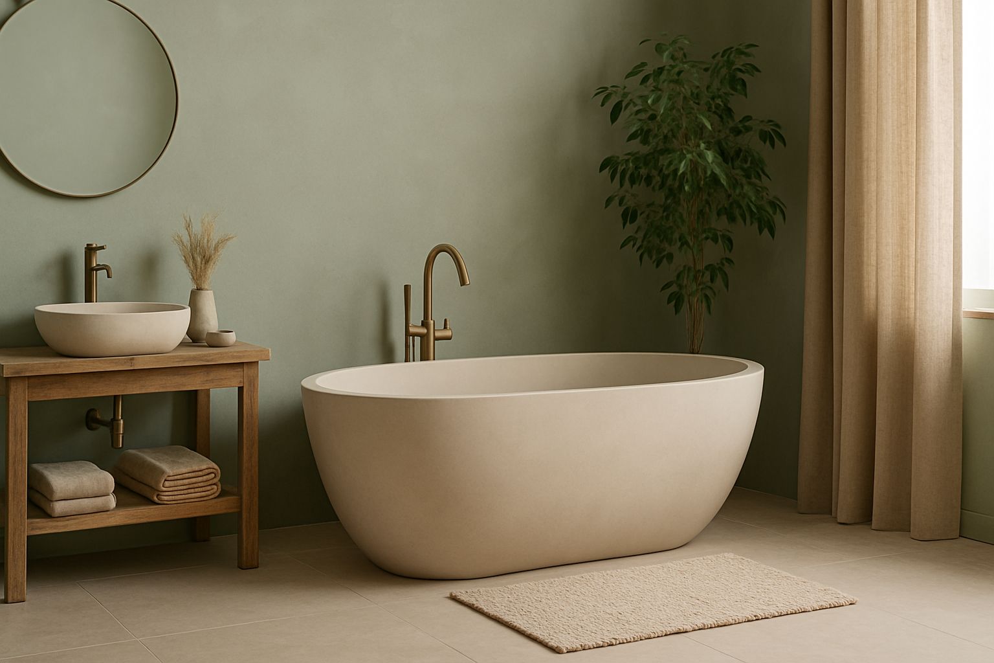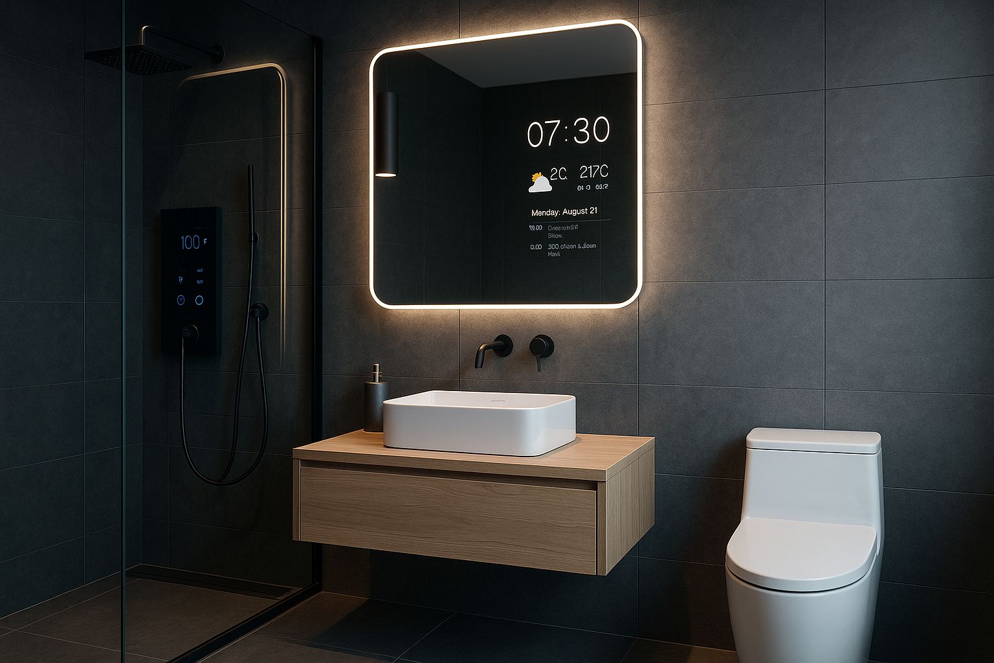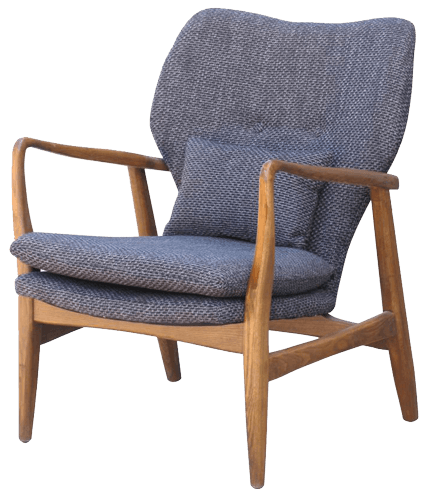Open floor plans have become increasingly popular in modern home design, offering a spacious, airy feel and promoting a sense of connectivity within the home. However, decorating an open floor plan can be challenging, especially for beginners. Thoughtful decor is essential to create a cohesive and functional space that maximizes the benefits of an open layout. This article provides practical tips and ideas to help beginners navigate the process of decorating their open floor plan homes effectively and efficiently.
1. Budget-Friendly Open Floor Plan Decor Ideas for Beginners
Decorating an open floor plan can seem daunting, especially when working with a limited budget. However, with a little creativity and resourcefulness, you can achieve a stylish and functional space without breaking the bank.
Explanation of the Importance of Budget-Conscious Decorating:
Decorating on a budget is not only practical but also encourages creativity and resourcefulness. It allows you to prioritize essential items and gradually build a space that reflects your style and needs.
Affordable Furniture and Decor Options for Open Floor Plans:
- Second-Hand Stores and Thrift Shops: These stores are treasure troves for unique and affordable furniture and decor. Look for solid wood pieces, vintage items, and decorative accessories that add character to your space.
- Online Marketplaces: Platforms like Facebook Marketplace, Craigslist, and eBay offer great deals on pre-owned furniture and decor. You can often find high-quality items at a fraction of the retail price.
- Flat-Pack Furniture: Stores like IKEA provide budget-friendly furniture options that are perfect for open floor plans. Their modular designs allow you to customize pieces to fit your space.
DIY Decor Projects to Personalize Your Space Without Breaking the Bank:
- Paint and Stain: Refresh old furniture with a coat of paint or wood stain. This simple DIY project can transform outdated pieces into stylish focal points.
- Handmade Art: Create your own wall art using inexpensive materials like canvas, paint, and fabric. Personalized art adds a unique touch to your decor and can be tailored to your color scheme.
- Repurpose Items: Repurpose items like mason jars, pallets, and crates into functional decor. For example, mason jars can become vases or storage containers, while pallets can be transformed into coffee tables or shelves.
Tips for Finding Deals and Discounts on Home Decor Items:
- Seasonal Sales: Take advantage of seasonal sales, such as Black Friday, Memorial Day, and end-of-season clearance events, to score significant discounts on furniture and decor.
- Sign Up for Newsletters: Subscribe to newsletters from your favorite home decor stores to receive notifications about upcoming sales, discounts, and special promotions.
- Discount Stores: Visit discount stores like HomeGoods, TJ Maxx, and Ross for budget-friendly decor items. These stores often carry a variety of stylish pieces at lower prices.
Decorating an open floor plan on a budget is achievable with the right strategies and a bit of creativity. By exploring second-hand stores, online marketplaces, and flat-pack furniture options, you can find affordable pieces that suit your style. DIY projects allow you to personalize your space without spending a fortune, and keeping an eye out for sales and discounts can help you stay within budget. Embrace the challenge of budget-friendly decorating, and create a beautiful, functional open floor plan that you can be proud of.
2. Space Zoning Techniques for Open Floor Plans in Small Homes
One of the primary challenges of decorating an open floor plan is effectively zoning the space to create distinct areas for different functions. This is especially important in small homes, where every square foot must be utilized efficiently.
Explanation of Space Zoning and Its Importance in Open Floor Plans:
Space zoning involves dividing an open area into separate functional zones, such as living, dining, and kitchen areas, without the use of walls. This helps to create order and flow within the space, making it more practical and aesthetically pleasing.
Techniques for Defining Different Areas Within an Open Floor Plan:
- Area Rugs: Use area rugs to define different zones within the open space. For example, place a rug under the dining table to delineate the dining area from the living room.
- Furniture Arrangement: Arrange furniture to create natural boundaries between zones. For instance, position the sofa to face away from the dining area, creating a visual separation between the two spaces.
- Room Dividers: Room dividers, such as folding screens, bookcases, or curtains, can provide a sense of separation without completely closing off the space. These elements can also add texture and visual interest.
Use of Rugs, Furniture Arrangement, and Room Dividers for Effective Zoning:
- Rugs: Select rugs that complement the decor of each zone while providing a clear boundary. Choose different patterns or colors to distinguish between areas, but ensure they harmonize with the overall color scheme.
- Furniture: Use furniture to create distinct pathways and barriers. For example, a console table behind the sofa can act as a divider between the living and dining areas. Ensure that furniture placement allows for easy movement and accessibility.
- Dividers: Room dividers can be both functional and decorative. A tall bookshelf can separate the living area from the dining space while providing storage and display opportunities. Curtains can create a soft, flexible partition that can be opened or closed as needed.
Examples of Successful Space Zoning in Small Homes:
- Living and Dining Combo: In a small apartment, use a large rug to anchor the living room seating area. Place a sofa and a couple of chairs around a coffee table, facing away from the dining table. Use a narrow console table behind the sofa to separate the zones subtly.
- Kitchen and Living Room: In an open-concept kitchen and living room, use a kitchen island or a breakfast bar as a divider. This not only separates the areas but also provides additional counter space and seating.
- Home Office Nook: Create a dedicated home office nook within the living room by placing a small desk and chair in a corner. Use a decorative screen or a bookshelf to provide privacy and define the workspace.
Effective space zoning is crucial for making the most of an open floor plan, especially in small homes. By using area rugs, strategic furniture arrangement, and room dividers, you can create distinct functional areas that enhance the flow and usability of the space. Thoughtful zoning helps maintain order and ensures that each area serves its intended purpose while contributing to the overall aesthetic of the home.
3. Beginner’s Guide to Choosing Furniture for Open Floor Plans
Selecting the right furniture is essential for creating a cohesive and functional open floor plan. As a beginner, it’s important to consider the style, size, and functionality of each piece to ensure it fits seamlessly into the overall design.
Key Considerations for Selecting Furniture in an Open Floor Plan:
When choosing furniture for an open floor plan, consider the following factors:
- Scale and Proportion: Ensure that the size of the furniture is appropriate for the space. Large, bulky pieces can overwhelm a small area, while tiny furniture may look out of place in a spacious room. Balance is key.
- Style Consistency: Maintain a consistent style throughout the open floor plan to create a cohesive look. Whether you prefer modern, rustic, or eclectic decor, ensure that each piece complements the others.
- Functionality: Choose furniture that serves multiple purposes to maximize the use of space. For example, opt for a sofa with built-in storage or a dining table that can double as a workspace.
Tips for Choosing Multi-Functional and Space-Saving Furniture:
- Modular Furniture: Modular furniture, such as sectional sofas and shelving units, can be configured in various ways to fit different spaces and needs. This flexibility is ideal for open floor plans.
- Convertible Pieces: Look for furniture that can be easily transformed. Examples include sofa beds, extendable dining tables, and nesting tables. These pieces offer versatility and save space.
- Built-In Storage: Opt for furniture with built-in storage to reduce clutter. Beds with drawers underneath, ottomans with storage compartments, and coffee tables with shelves are practical choices.
Importance of Scale and Proportion in Furniture Selection:
Choosing furniture that is appropriately scaled for the space is crucial in an open floor plan. Oversized furniture can make the room feel cramped, while undersized pieces may leave the space feeling empty. Consider the following tips:
- Measure the Space: Before purchasing furniture, measure the dimensions of the room and create a floor plan. This will help you visualize how each piece will fit and ensure proper scale.
- Balance Large and Small Pieces: Mix larger anchor pieces, such as sofas and dining tables, with smaller accent furniture, like side tables and chairs, to create a balanced look.
- Allow for Movement: Ensure there is enough space for easy movement between furniture pieces. Maintain clear pathways to avoid a cluttered or cramped feeling.
Recommendations for Essential Furniture Pieces for Beginners:
- Sofa: A comfortable and stylish sofa is a must-have for any living area. Choose a design that fits your style and offers enough seating for your needs.
- Dining Table: A dining table is essential for both meals and gatherings. Opt for a versatile design that can accommodate guests but doesn’t dominate the space.
- Storage Solutions: Invest in storage solutions like bookshelves, cabinets, and consoles to keep the space organized. Multi-functional pieces with built-in storage are particularly useful.
- Accent Chairs: Accent chairs add additional seating and can be used to define different zones. Choose chairs that complement your sofa and overall decor style.
- Coffee Table: A coffee table is a central piece in the living area. Select a design with storage or shelves for added functionality.
Choosing the right furniture is crucial for creating a cohesive and functional open floor plan. Consider scale, style consistency, and functionality when selecting pieces, and opt for multi-functional and space-saving designs. By balancing large and small furniture, measuring the space, and ensuring clear pathways, beginners can create a stylish and practical open floor plan that meets their needs.
4. How to Create Cohesive Color Schemes in Open Floor Plans
Creating a cohesive color scheme is essential for unifying an open floor plan and enhancing its visual appeal. A well-thought-out color palette can tie together different areas of the space, creating a harmonious and inviting environment.
Importance of a Cohesive Color Scheme in Open Floor Plans:
A cohesive color scheme ensures that all areas of an open floor plan flow seamlessly into one another. It helps to create a sense of unity and balance, making the space feel more organized and visually appealing.
Tips for Selecting a Color Palette that Unifies the Space:
- Choose a Base Color: Start with a neutral base color that can be used throughout the space. Whites, grays, and beiges are versatile choices that provide a cohesive backdrop.
- Incorporate Accent Colors: Select one or two accent colors to add interest and personality to the space. Use these colors in smaller doses, such as in accessories, textiles, and decor items.
- Consider the 60-30-10 Rule: Use the 60-30-10 rule to distribute colors effectively. This rule suggests that 60% of the space should be the dominant color (usually a neutral), 30% should be the secondary color (often an accent color), and 10% should be a contrasting color for accents.
Techniques for Incorporating Accent Colors and Patterns:
- Soft Furnishings: Use accent colors in soft furnishings like cushions, throws, and rugs. These items can easily be changed or updated to refresh the color scheme.
- Artwork and Decor: Incorporate accent colors through artwork, decorative objects, and plants. These elements add pops of color without overwhelming the space.
- Furniture: Select one or two pieces of furniture in your accent color to create focal points. For example, an accent chair or a colored coffee table can add visual interest.
- Patterns: Use patterns to add depth and texture to the color scheme. Stripes, florals, and geometric patterns can be incorporated through textiles, wallpaper, or art.
Examples of Effective Color Schemes in Open Floor Plans:
- Neutral and Blue: A neutral base with shades of blue creates a calm and serene environment. Use different shades of blue for accents, such as navy cushions, sky-blue vases, and a teal rug.
- Gray and Yellow: A gray base with pops of yellow adds warmth and vibrancy. Use yellow in cushions, artwork, and decor items, while keeping the larger furniture pieces in neutral tones.
- White and Green: A white base with green accents brings a fresh and natural feel. Incorporate green through plants, green cushions, and botanical prints.
- Beige and Coral: A beige base with coral accents adds a touch of warmth and sophistication. Use coral in soft furnishings, artwork, and small decor pieces.
Creating a cohesive color scheme is essential for unifying an open floor plan and enhancing its visual appeal. By choosing a base color, incorporating accent colors, and following the 60-30-10 rule, beginners can create a harmonious and inviting space. Techniques such as using soft furnishings, artwork, and patterns can add depth and personality to the color scheme. A well-thought-out color palette will ensure that all areas of the open floor plan flow seamlessly and create a cohesive and aesthetically pleasing environment.
5. Lighting Solutions for Open Floor Plans in Beginner Home Decor
Lighting plays a crucial role in open floor plan decor, enhancing the overall ambiance and functionality of the space. For beginners, understanding the different types of lighting and how to layer them effectively can transform an open floor plan into a welcoming and well-lit environment.
Role of Lighting in Enhancing Open Floor Plan Decor:
Proper lighting can highlight architectural features, create mood, and improve the functionality of different zones within an open floor plan. It also helps to define areas and make the space feel more cohesive and inviting.
Different Types of Lighting and Their Purposes (Ambient, Task, Accent):
- Ambient Lighting: Ambient lighting provides overall illumination for the space. It is the foundation of any lighting plan and ensures that the entire area is well-lit. Examples include ceiling fixtures, chandeliers, and recessed lighting.
- Task Lighting: Task lighting is focused on specific areas where activities such as reading, cooking, or working take place. Examples include desk lamps, under-cabinet lighting, and pendant lights over a kitchen island.
- Accent Lighting: Accent lighting is used to highlight architectural features, artwork, or decorative elements. It adds depth and dimension to the space. Examples include track lighting, wall sconces, and LED strips.
Tips for Layering Lighting to Create a Balanced and Inviting Space:
- Combine Different Types of Lighting: Use a combination of ambient, task, and accent lighting to create a layered effect. This ensures that the space is well-lit and that each area has the appropriate level of illumination.
- Dimmer Switches: Install dimmer switches to adjust the intensity of the lighting. This allows you to create different moods and adapt the lighting to various activities and times of day.
- Use Multiple Light Sources: Incorporate multiple light sources in each zone. For example, use a combination of ceiling lights, table lamps, and floor lamps in the living area to create a well-lit and balanced environment.
- Highlight Key Features: Use accent lighting to highlight architectural features, artwork, or focal points. This adds visual interest and draws attention to specific areas.
Recommendations for Versatile and Beginner-Friendly Lighting Options:
- Ceiling Fixtures: Choose versatile ceiling fixtures that provide ample ambient lighting. Consider fixtures with adjustable heads or integrated dimmers for added flexibility.
- Floor and Table Lamps: Floor and table lamps are easy to incorporate and can be moved around as needed. Choose designs that complement your decor style and provide both task and ambient lighting.
- Pendant Lights: Pendant lights are ideal for task lighting over kitchen islands, dining tables, or workspaces. Choose adjustable-height pendants for added versatility.
- LED Strips: LED strips are energy-efficient and can be used for accent lighting. Place them under cabinets, along shelves, or behind furniture to add a soft glow and highlight features.
- Wall Sconces: Wall sconces provide both ambient and accent lighting. Use them to illuminate hallways, reading nooks, or artwork.
Effective lighting is essential for enhancing open floor plan decor and creating a balanced and inviting space. By understanding the different types of lighting and how to layer them, beginners can transform their open floor plans into well-lit environments. Combining ambient, task, and accent lighting, using dimmer switches, and highlighting key features ensures that the space is functional and visually appealing. Versatile lighting options like ceiling fixtures, floor and table lamps, pendant lights, LED strips, and wall sconces provide the flexibility needed for beginner home decor.
Conclusion
Decorating an open floor plan can be a rewarding experience, especially with the right tips and strategies. From budget-friendly home decor ideas and space zoning techniques to choosing the right furniture, creating cohesive color schemes, and implementing effective lighting solutions, there are many ways to transform an open floor plan into a functional and aesthetically pleasing space. By following these beginner-friendly tips, homeowners can create a harmonious and inviting environment that maximizes the benefits of an open layout and reflects their personal style. Embrace the challenge and creativity of decorating an open floor plan, and enjoy the process of making your home truly yours.

